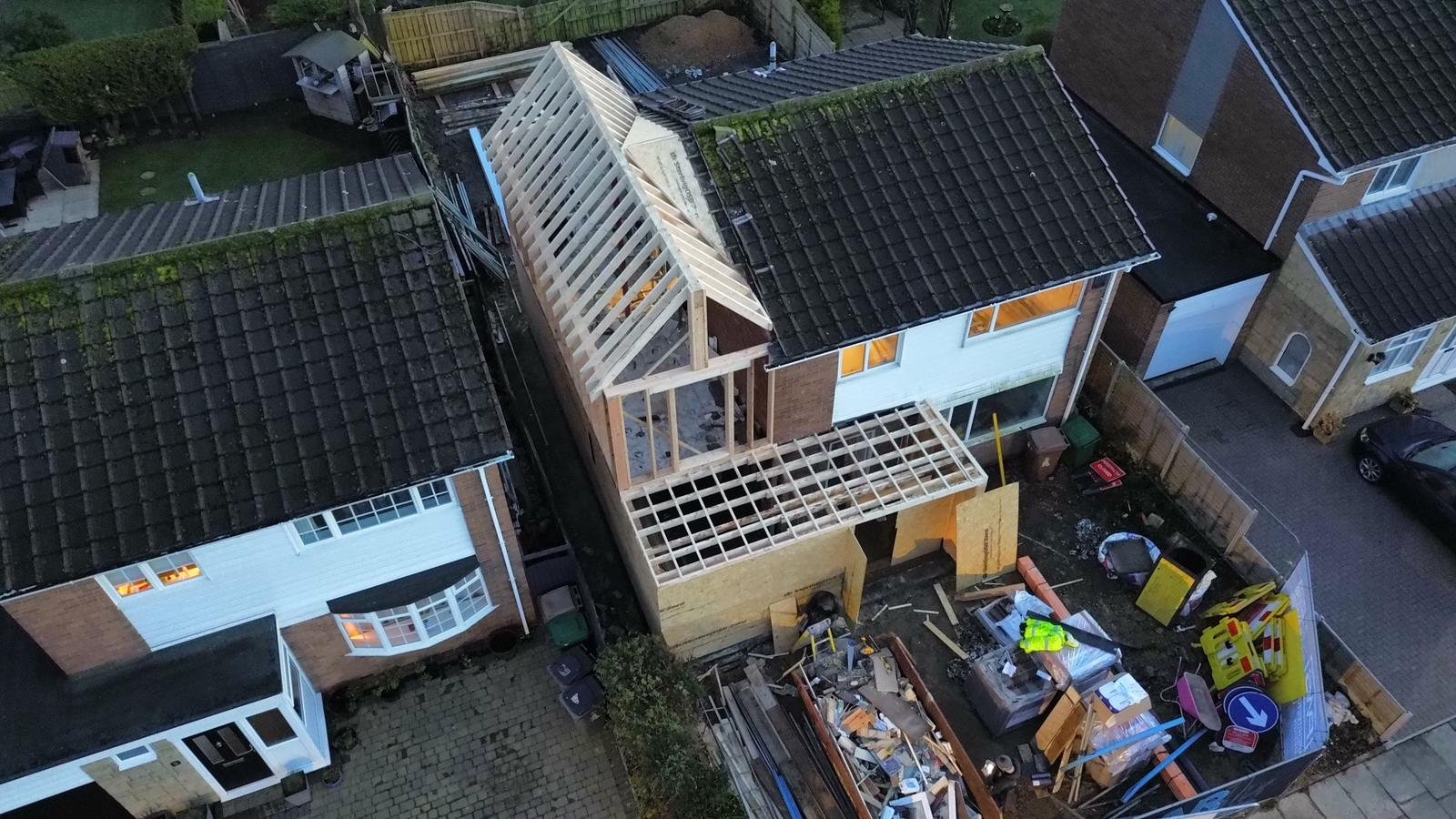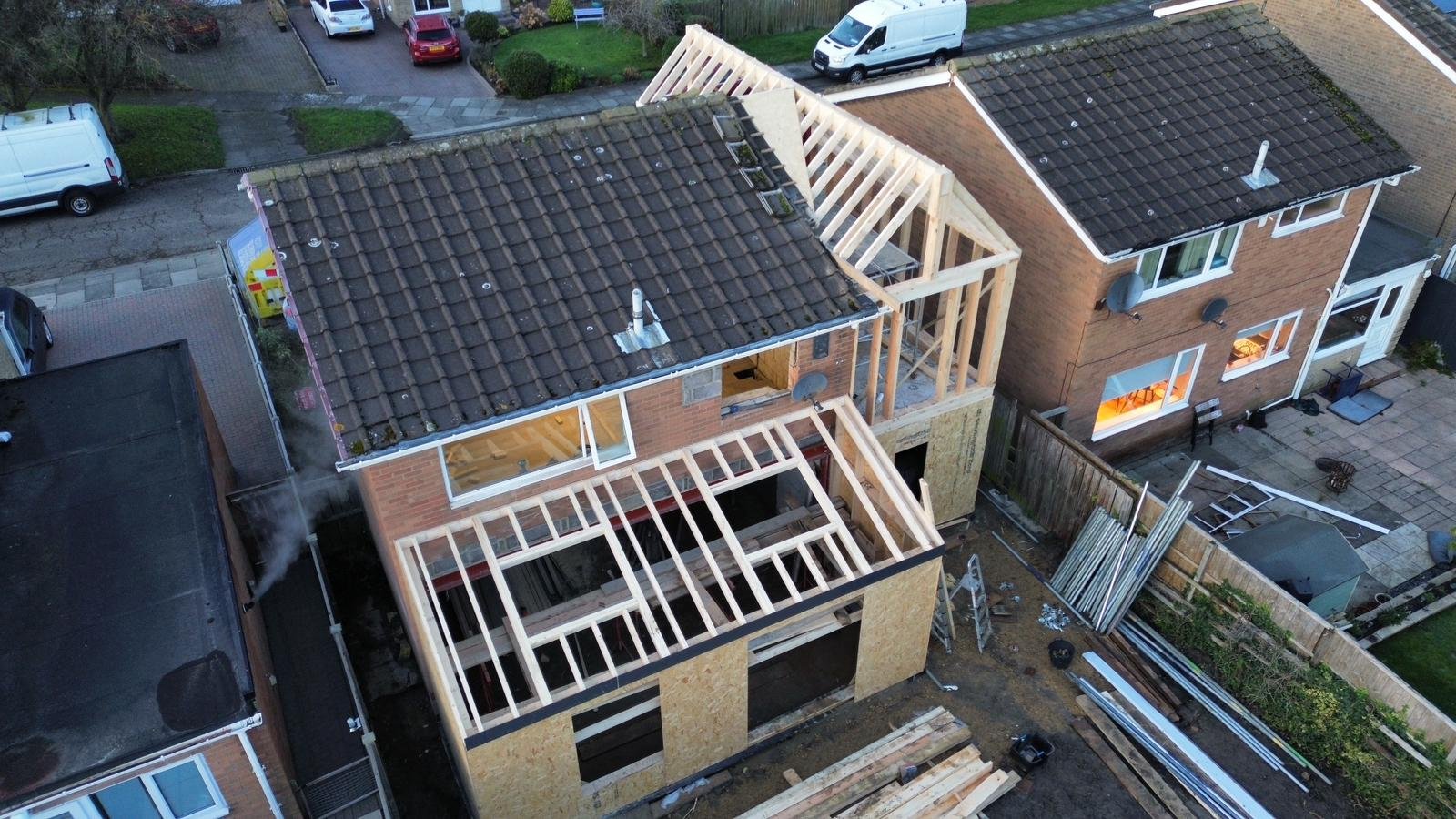Dachet Road
Retrofit, Reconfiguration, Timber Framed Two Storey Side, Porch and Rear Extension, Landscaping
Project Type: Retrofit, Reconfiguration, Two Storey Side, Porch and Rear Extension, Landscaping.
Location: Dachet Road, Whitley Bay
Status: In Progress
A deep retrofit, reconfiguration and exetension of a 70s house utilising the principals of passivhaus to create a low carbon, airtight, super insulated house via retrofit of insulation and extensions on 3 sides of the property taking a 3 bed to a; 4 bed with generous family spaces, two home offices, en suites, WCs plant room (for solar and ASHP) utility and landscaping to create a future proof family home.








